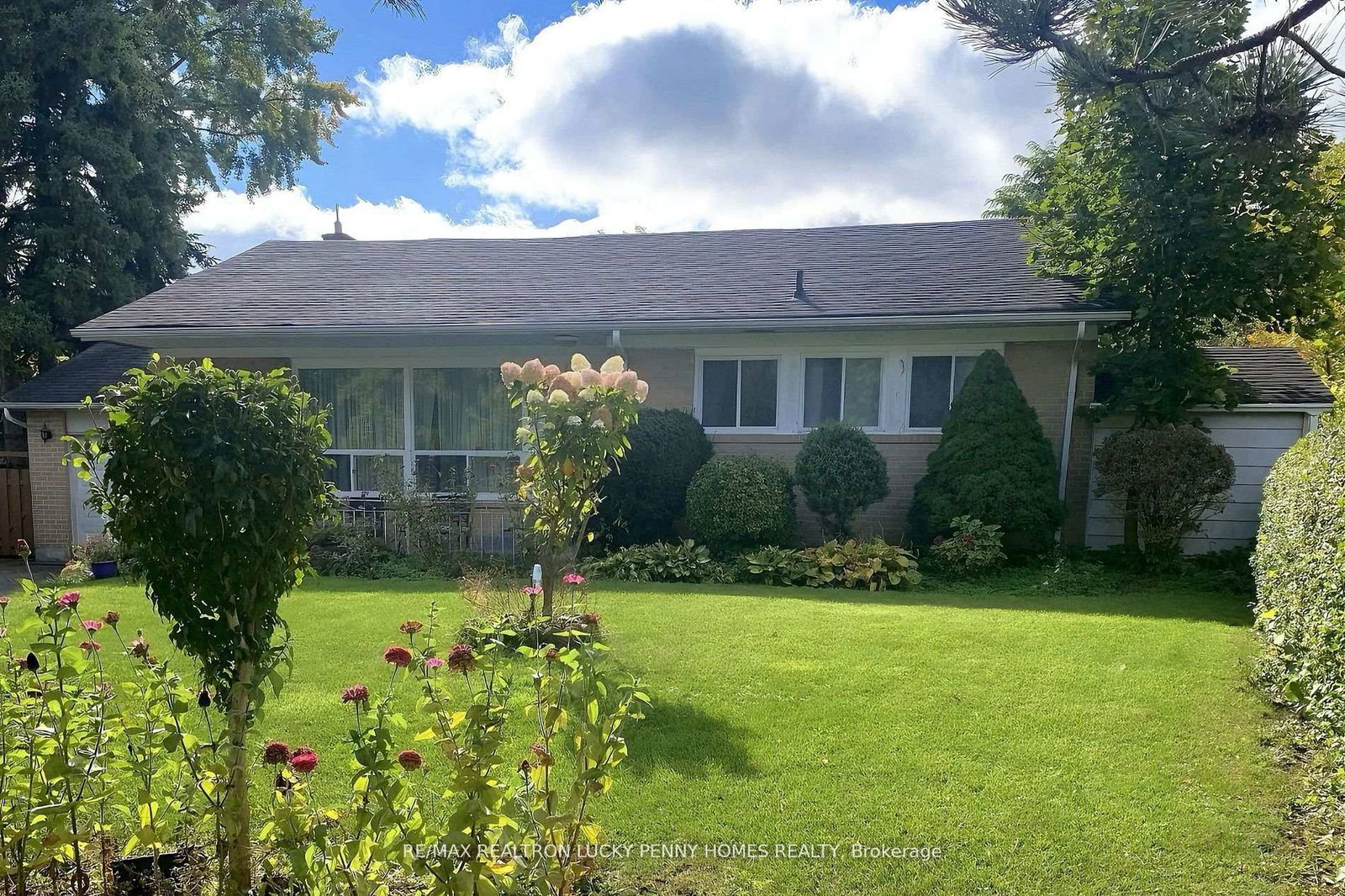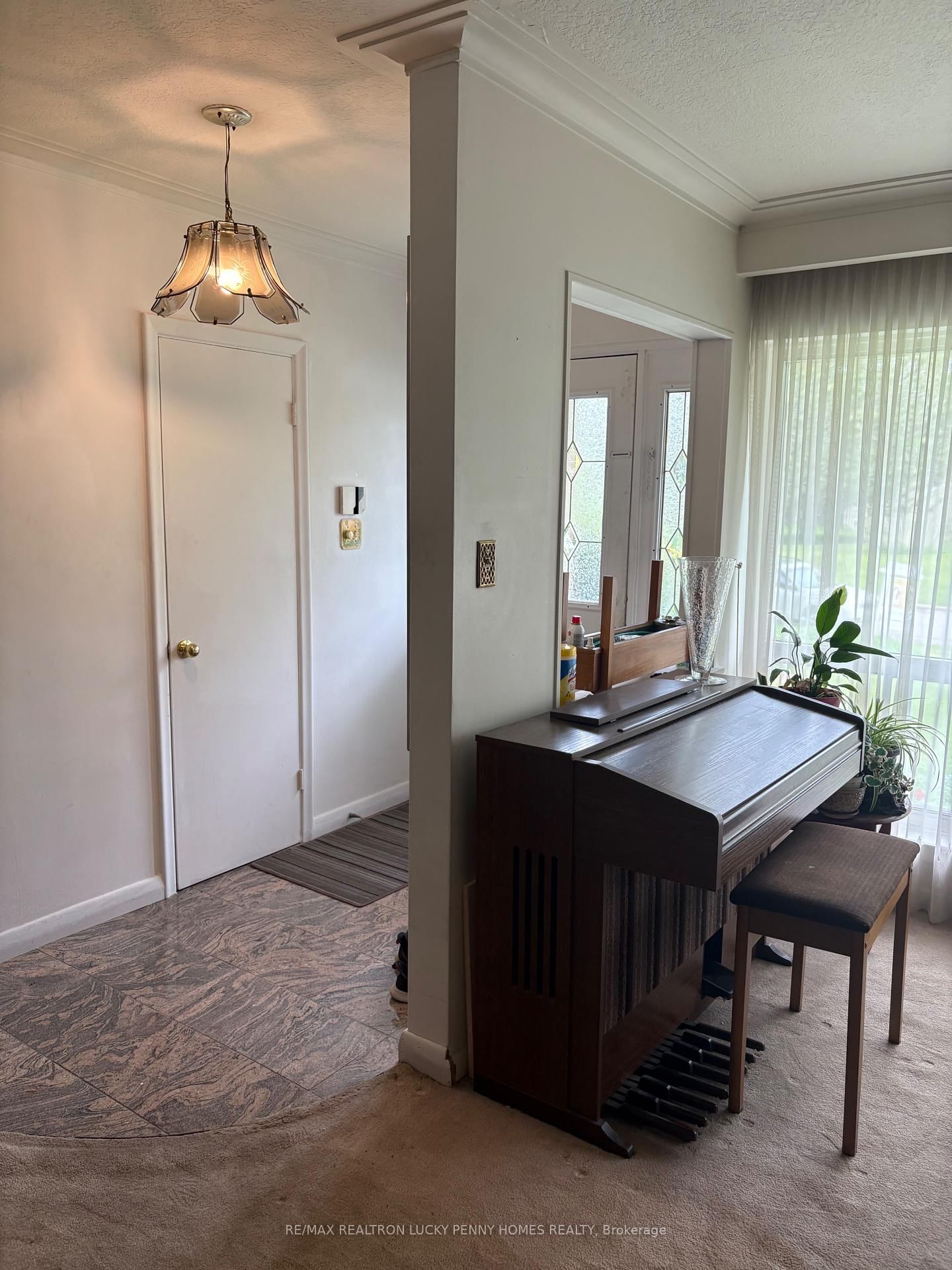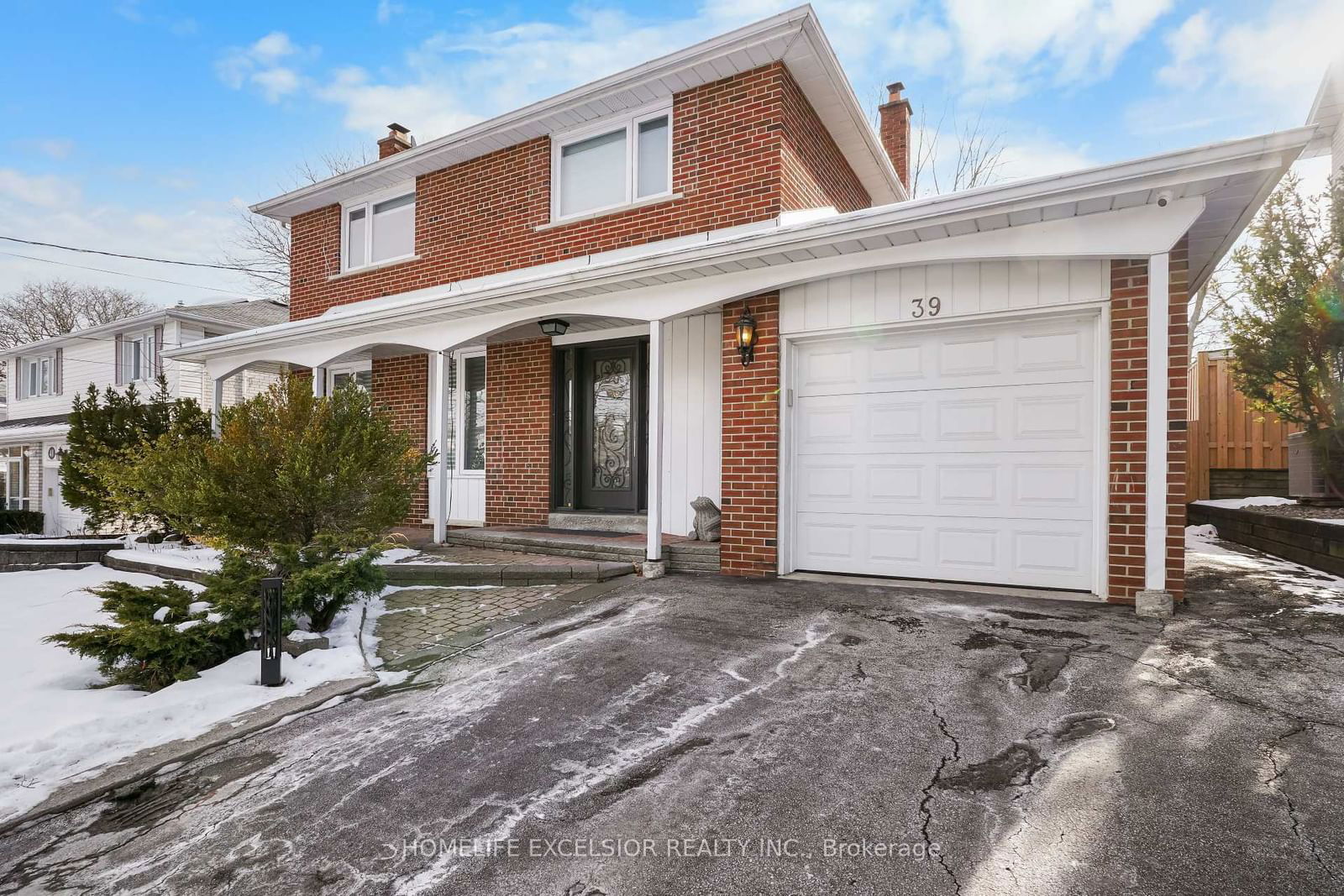Overview
-
Property Type
Detached, Bungalow
-
Bedrooms
3 + 1
-
Bathrooms
2
-
Basement
Finished
-
Kitchen
1
-
Total Parking
5 (1 Attached Garage)
-
Lot Size
156.75x50 (Feet)
-
Taxes
$10,078.00 (2024)
-
Type
Freehold
Property description for 61 Hurlingham Crescent, Toronto, Banbury-Don Mills, M3B 2P9
Property History for 61 Hurlingham Crescent, Toronto, Banbury-Don Mills, M3B 2P9
This property has been sold 1 time before.
To view this property's sale price history please sign in or register
Local Real Estate Price Trends
Active listings
Average Selling Price of a Detached
May 2025
$2,736,136
Last 3 Months
$2,434,212
Last 12 Months
$3,083,992
May 2024
$2,333,344
Last 3 Months LY
$2,401,195
Last 12 Months LY
$2,640,111
Change
Change
Change
Historical Average Selling Price of a Detached in Banbury-Don Mills
Average Selling Price
3 years ago
$2,314,500
Average Selling Price
5 years ago
$3,083,333
Average Selling Price
10 years ago
$1,870,752
Change
Change
Change
How many days Detached takes to sell (DOM)
May 2025
40
Last 3 Months
34
Last 12 Months
30
May 2024
3
Last 3 Months LY
10
Last 12 Months LY
20
Change
Change
Change
Average Selling price
Mortgage Calculator
This data is for informational purposes only.
|
Mortgage Payment per month |
|
|
Principal Amount |
Interest |
|
Total Payable |
Amortization |
Closing Cost Calculator
This data is for informational purposes only.
* A down payment of less than 20% is permitted only for first-time home buyers purchasing their principal residence. The minimum down payment required is 5% for the portion of the purchase price up to $500,000, and 10% for the portion between $500,000 and $1,500,000. For properties priced over $1,500,000, a minimum down payment of 20% is required.



















